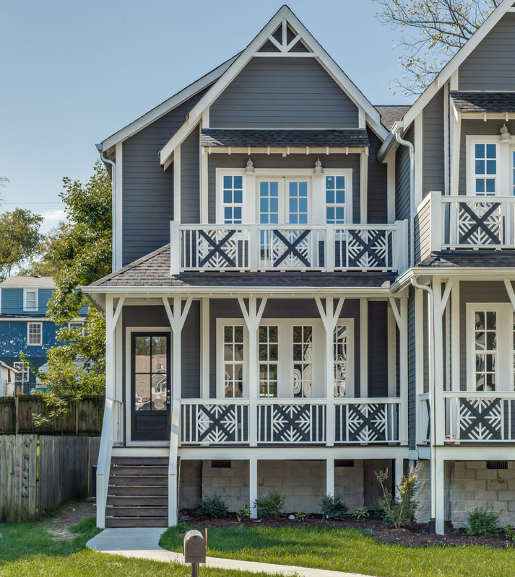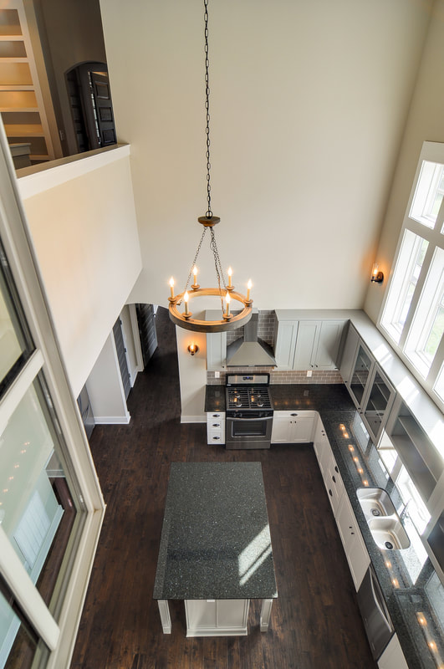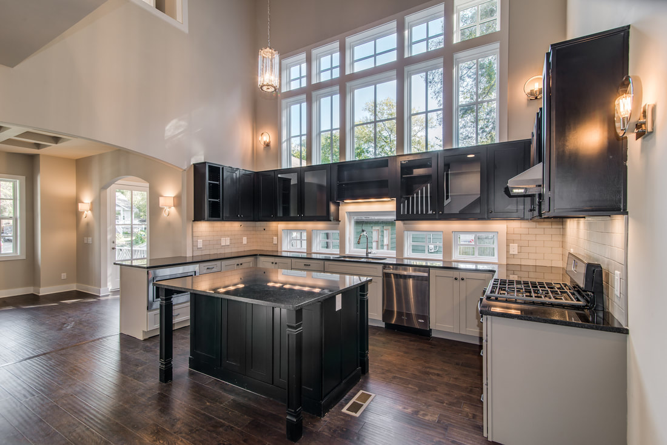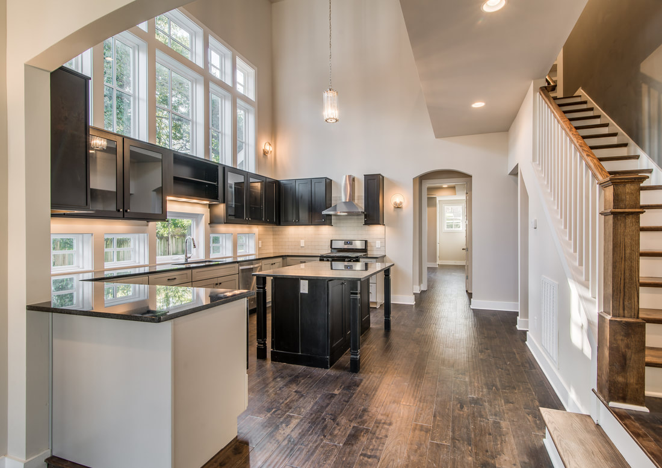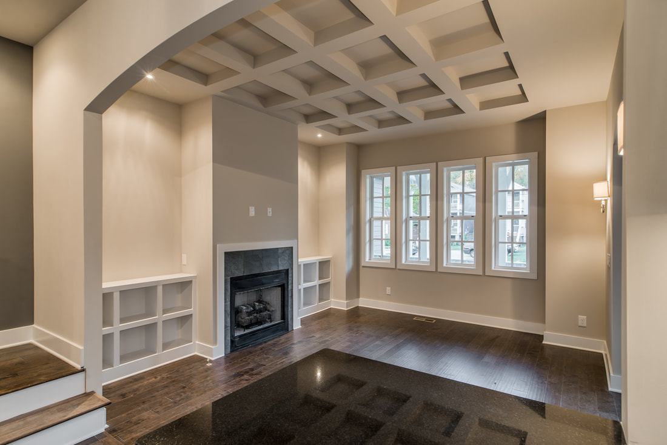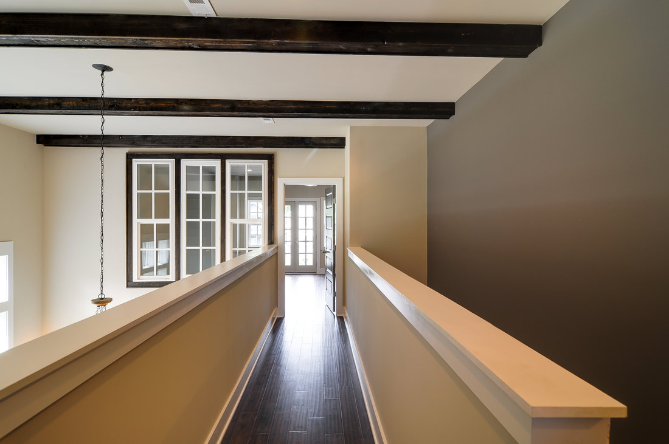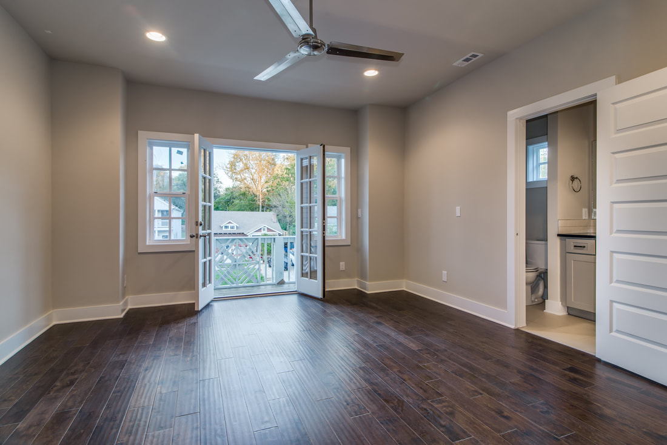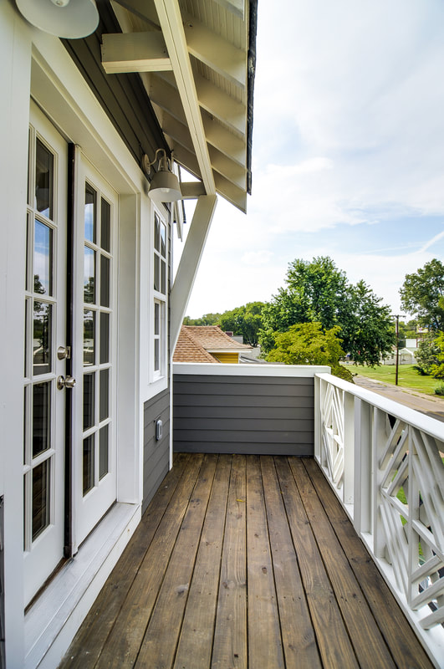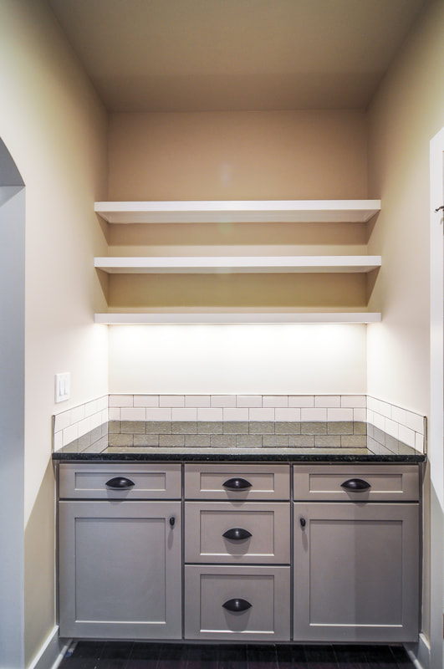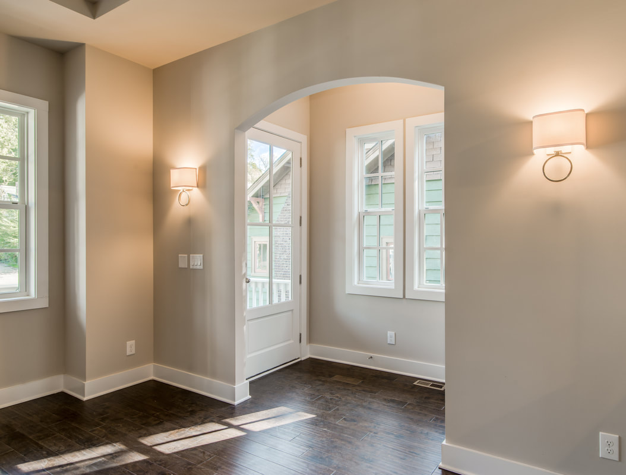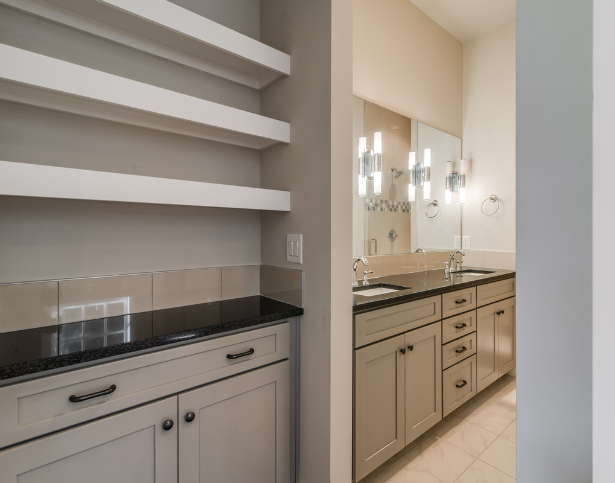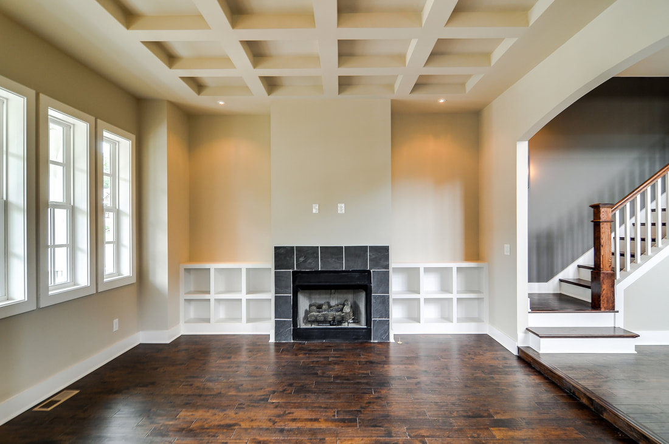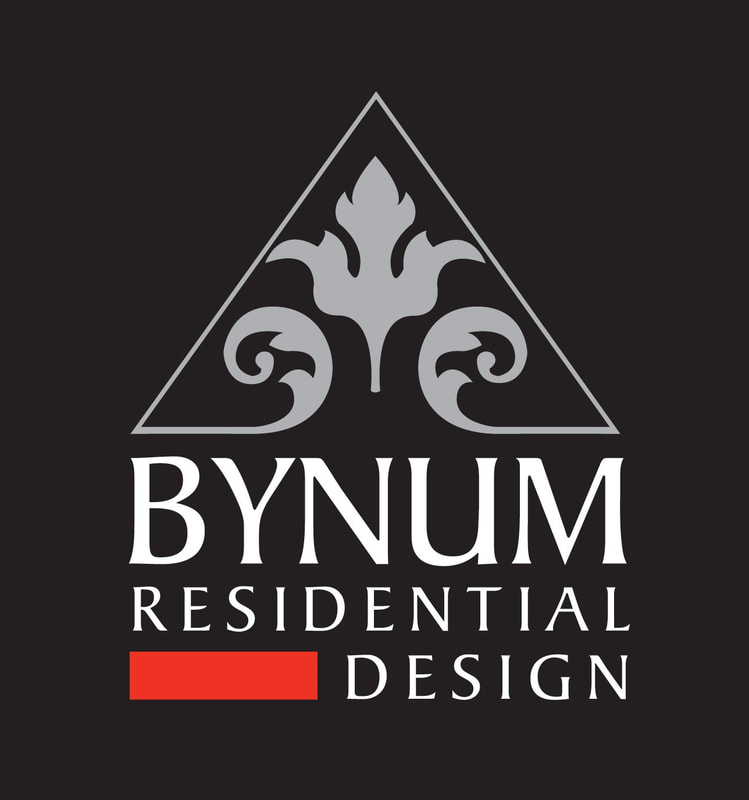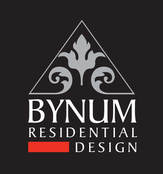|
We know. We're late to the party. Better late than never, this project represents Bynum Design’s baptism into East Nashville. As our first new construction on the east side, it gave us occasion to get to know this sweet neighborhood, lined with the old houses that inspire us and the diversity we remember feeling excited about in 12South a decade ago. The Process: We built these two houses---situated side by side and separated by a firewall---for Prime Nashville, a developer that specializes in contemporary real estate. They reached out to us because they said they wanted to step up their design a little bit; we were up to the task. These homes are mirror images and staggered, so one has a bigger front yard and the other a bigger backyard. Throughout this post we've interspersed photos of both of the homes, which are certainly similar but also special in their own ways. What Stands Out: The Kitchens. We are known for our sleek and stunning kitchens---as are, really, most designers who are worth their salt---but these have especially garnered a lot of attention with their sky-high ceilings and a wall of windows. Normally you just get one window over the sink, so you can imagine that a quantity of windows like this proved expensive and caused our developer some pain. (Worth every penny.) The only thing I regret about these kitchens is that we didn’t put in even more windows. I wish they were behind the cabinets, too, so that they would have glass both in front of and behind the cabinets. The Ceilings. Budget constraints didn't allow us to play with the ceilings as much as we would have liked to, but we were able to add beams upstairs and coffer a ceiling downstairs. Notice in the photo below that we also did a trio of skinny interior windows---another Bynum Design trademark. Urban Outdoor Spaces: If you read our recent blog post on designing outdoor living spaces, you know we are just as into exteriors as we are interiors. Both of these houses have a "party deck" upstairs on the front of the house, and a deck and an outdoor patio on the back. The Master Bedrooms: We were able to put double master bedrooms in each house---one upstairs and downstairs---and one of our favorite details is that the upstairs masters have coffee bars right off of them. Challenges Faced: A Narrow Lot: These houses had to be narrow to fit onto a 50-foot wide lot, which meant they needed to be built side by side with a firewall separating them. We had to design around that reality but also needed to give these spaces pizzazz and personality as soon as you walked in the door. A Small Footprint: Our biggest challenge was to hit a small square footage number---we were alloted 1,895 square feet each---and yet still lend these homes a lot of our drama. When you vault the ceilings in a space, it naturally subtracts square footage from the second floor, so it creates a puzzle: How do you make the footprint big enough on the first floor so that by the time you get all of that cut out on the second floor, you’re still at your target? We want to know: What's your favorite thing about our Sharpe homes? Our favorite part was starting the process of getting to know East Nashville. We'll be back soon.
0 Comments
Leave a Reply. |
Dee BynumDee Bynum has his finger on the pulse. Whether it’s following trends, scouting emerging neighborhoods and infill opportunities, or overseeing the development of a design, Dee’s dedication to—or obsession with—his projects is renowned. Categories
All
|
|
|
615-415-7877
[email protected] © COPYRIGHT 2022. ALL RIGHTS RESERVED.
|
