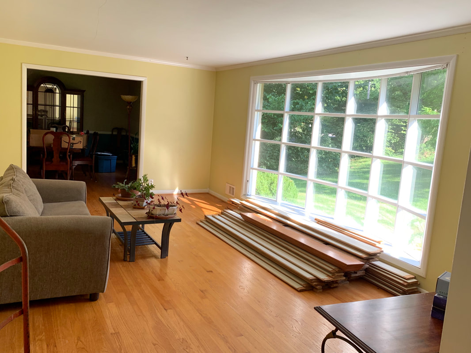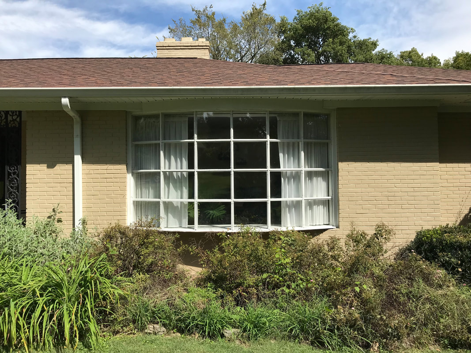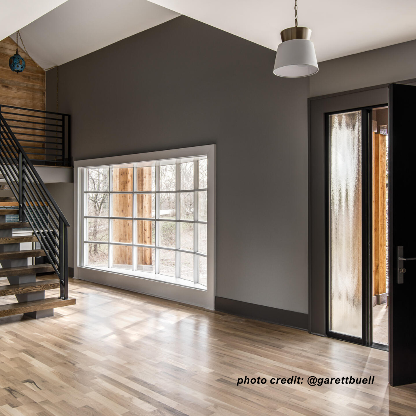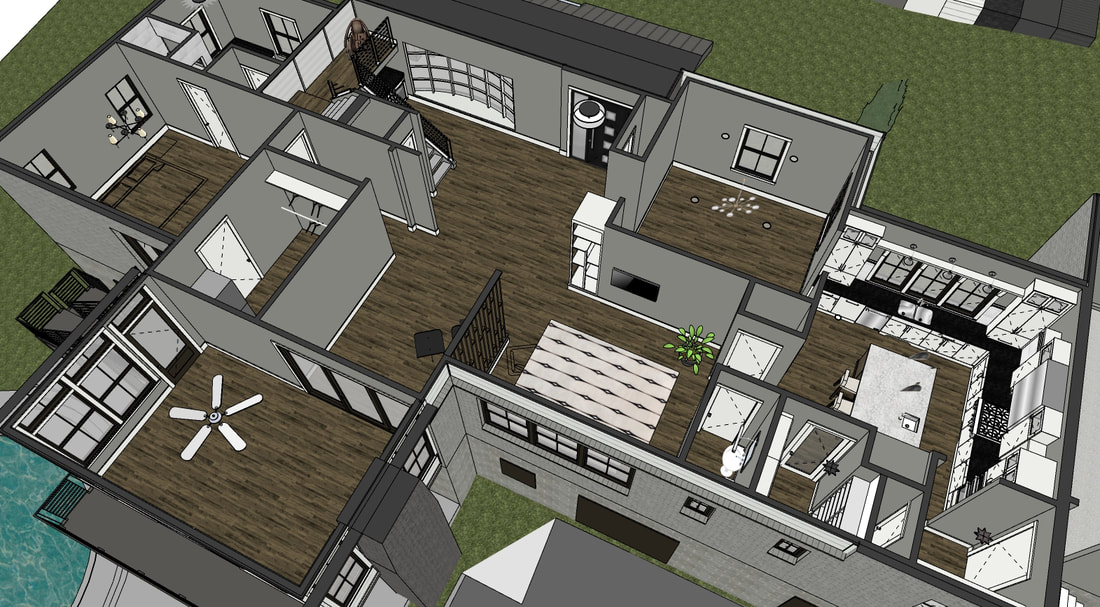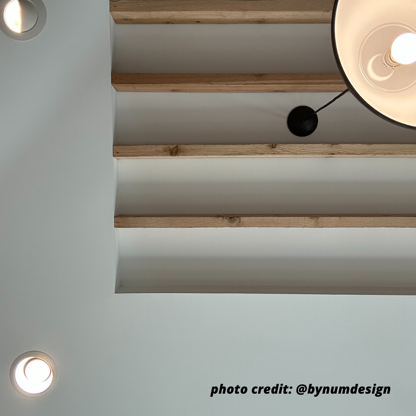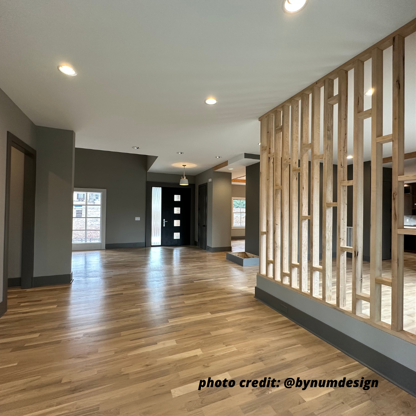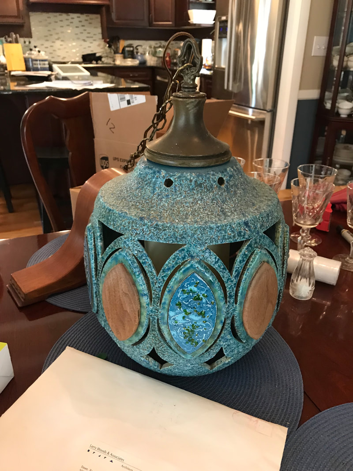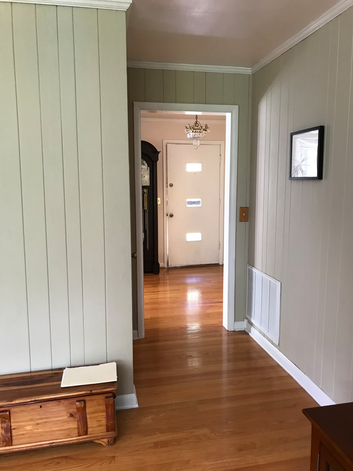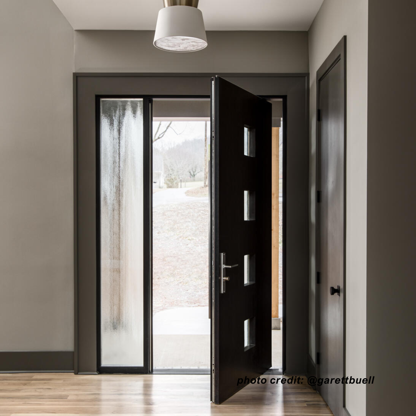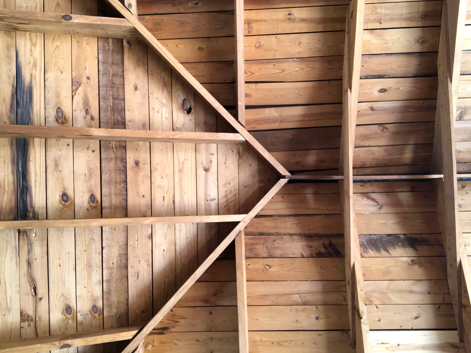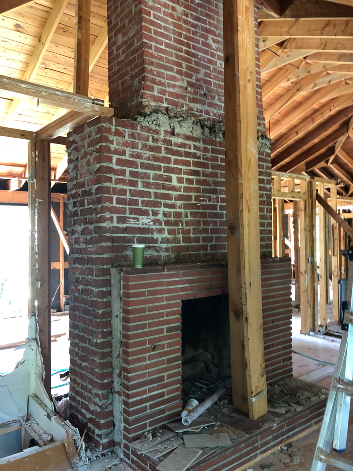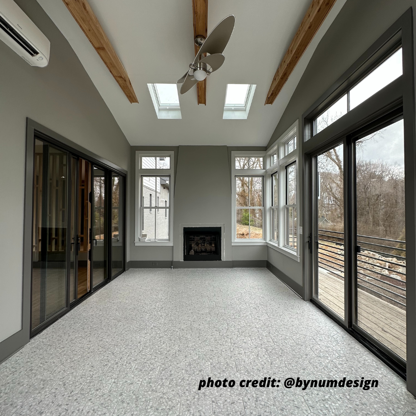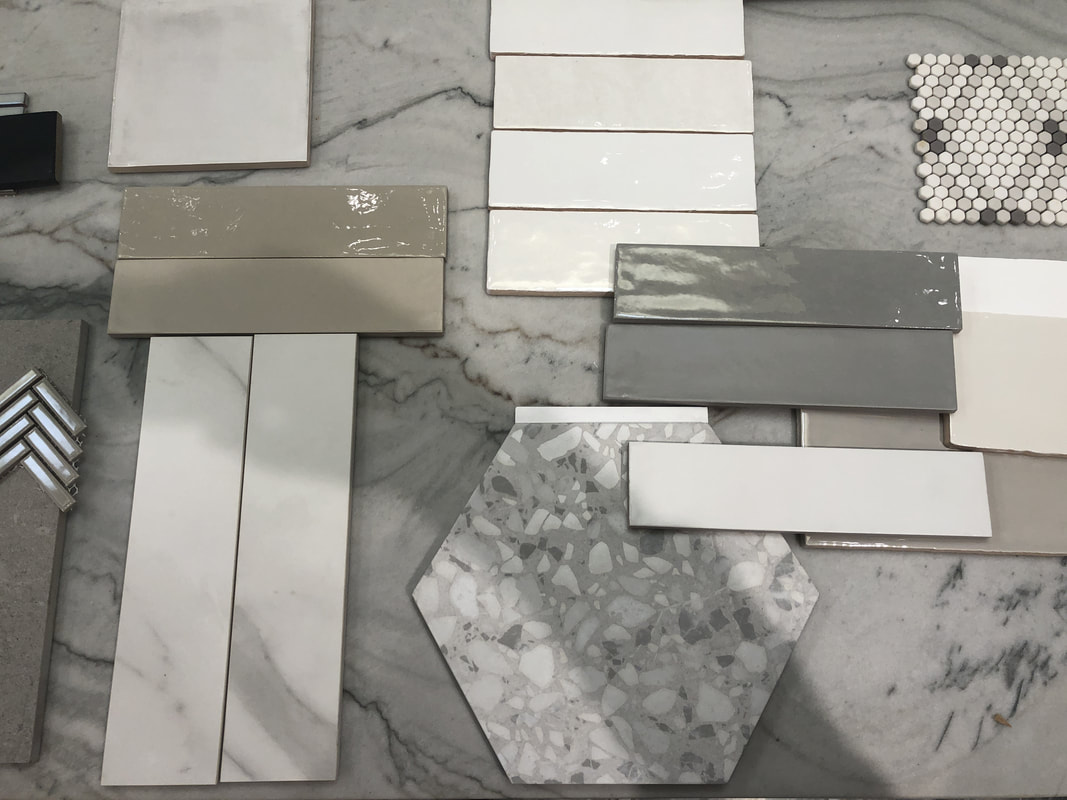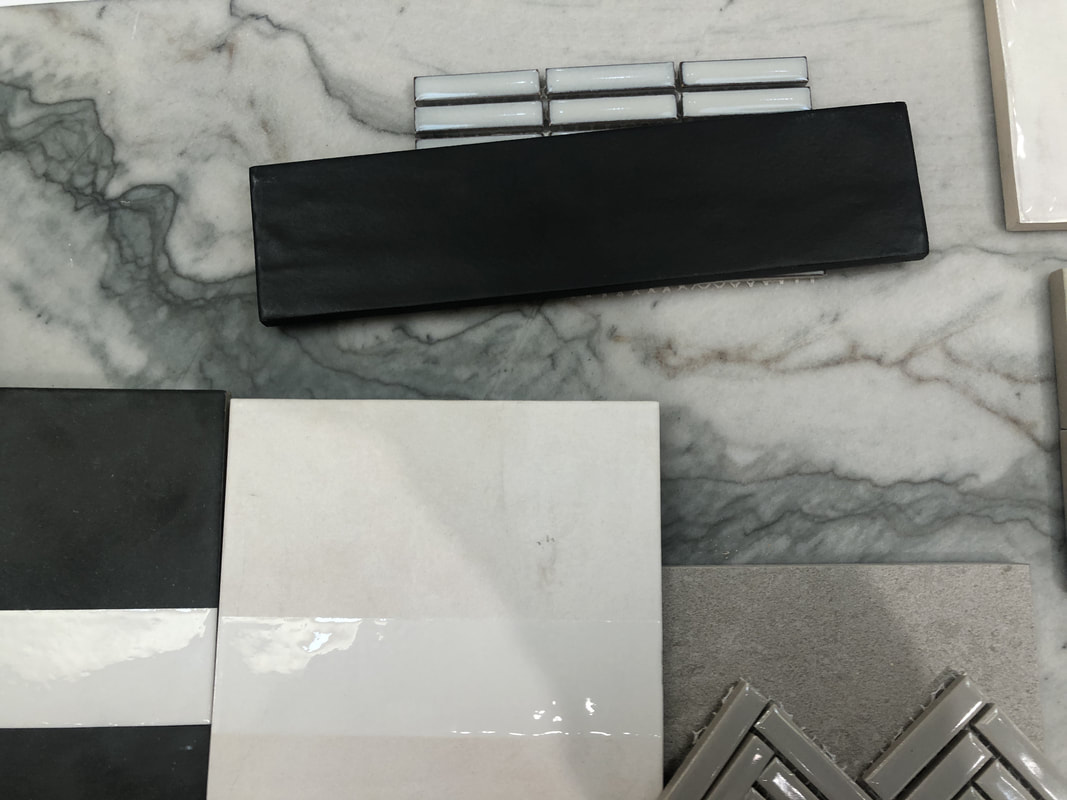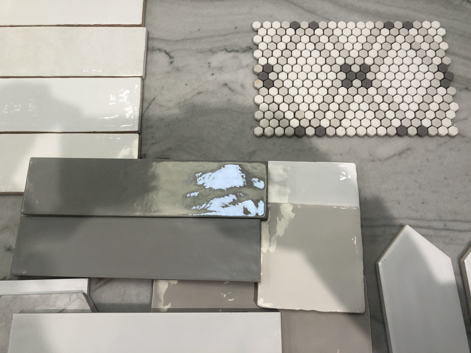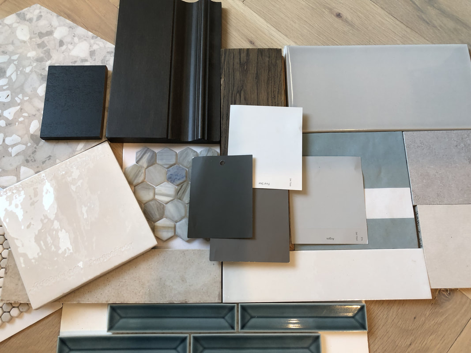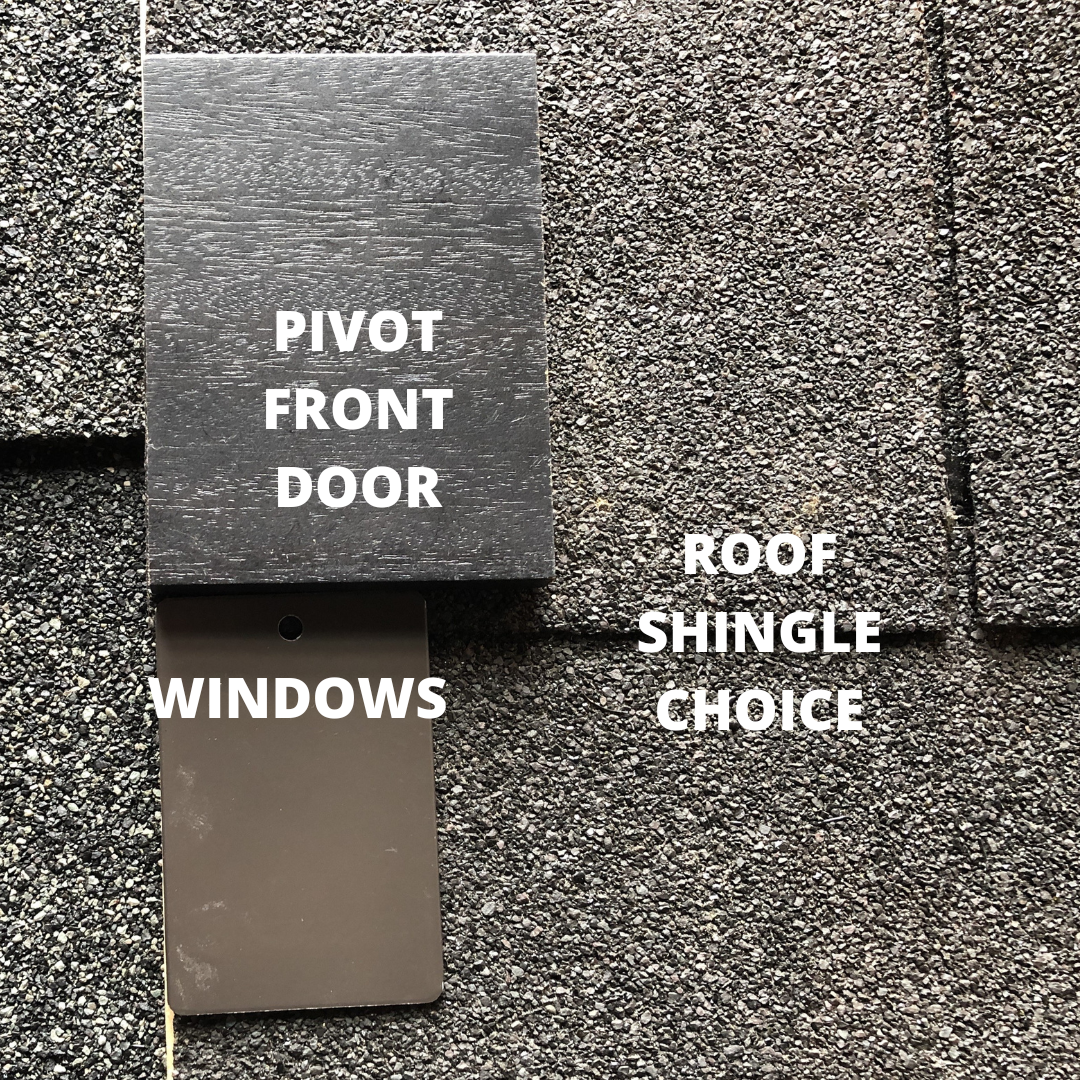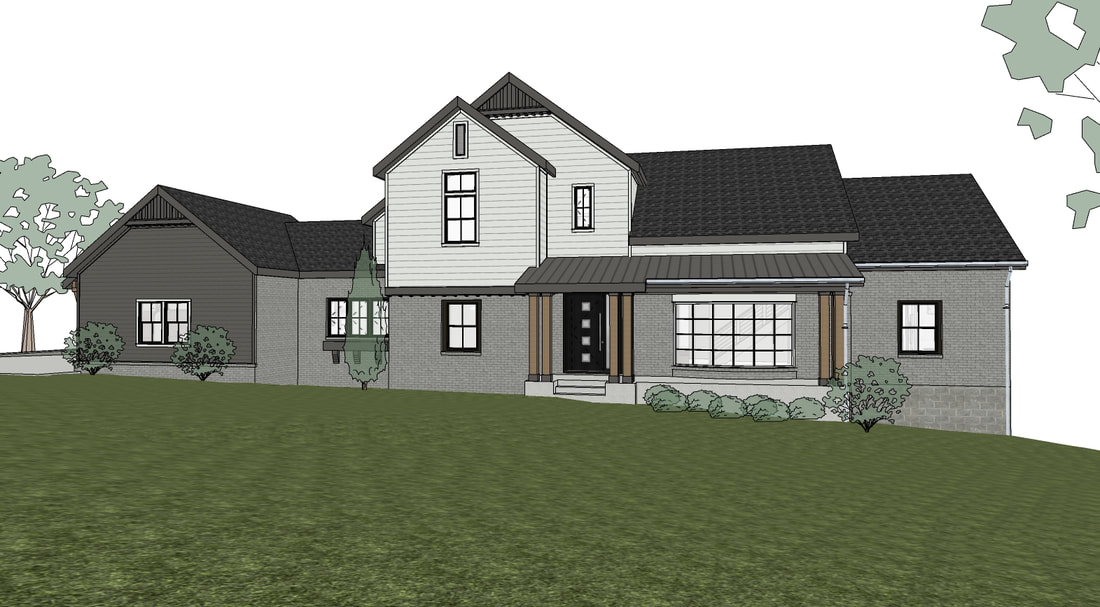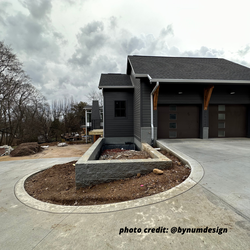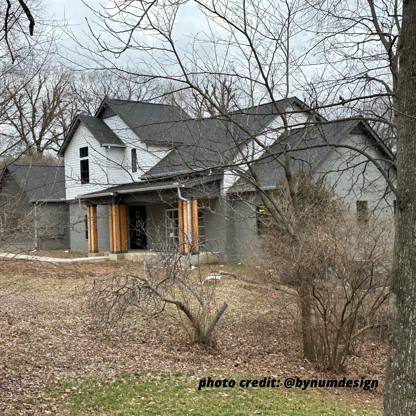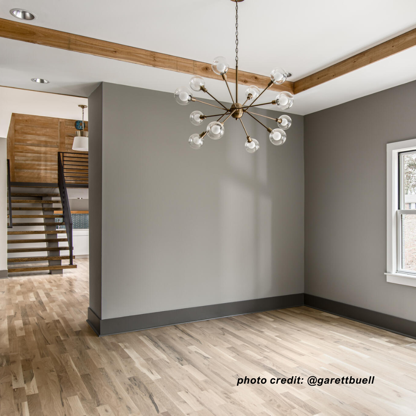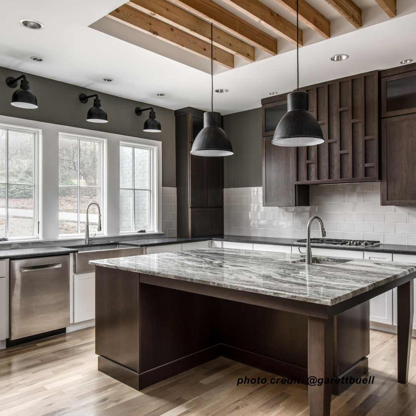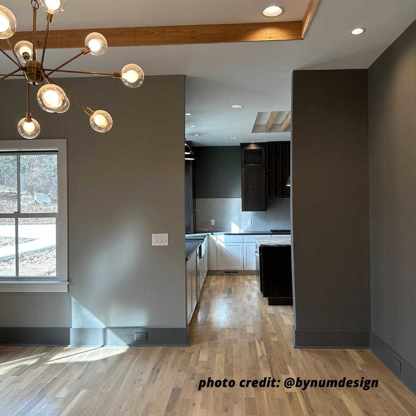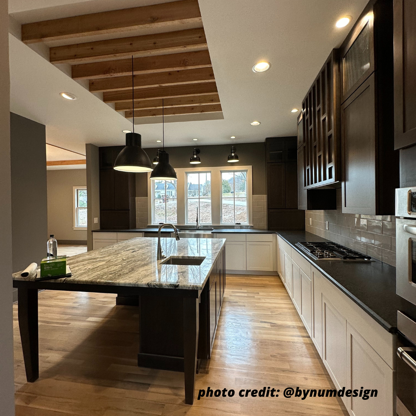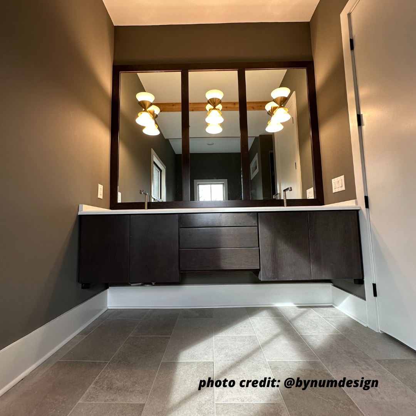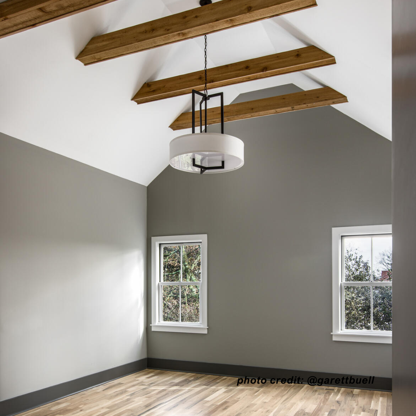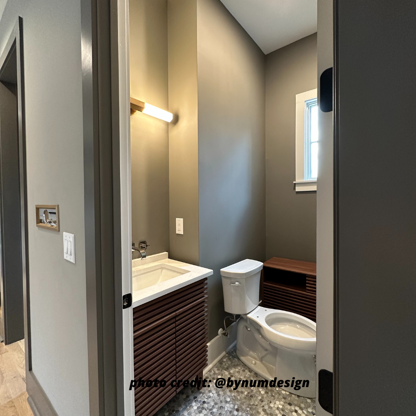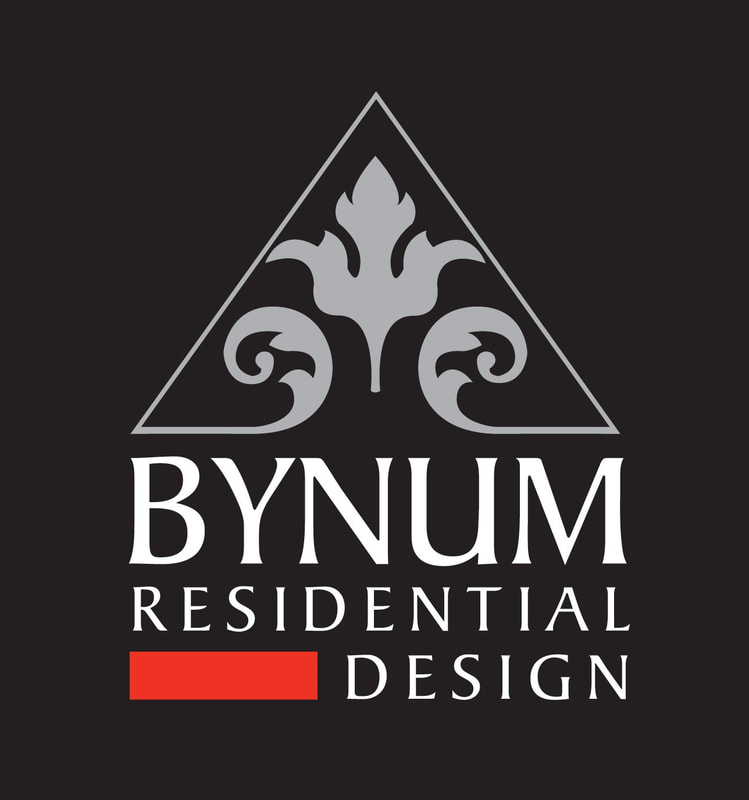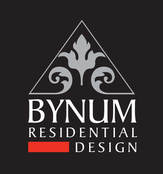|
Q& A from the perspective of our design staff... We posed the following questions to our design staff for some insight into the project. Below is a synopsis of some of our day to day thinking during its lifecycle. Play this quick video for a partial before and after transformation... Q: When thinking about a new home, why was it important to renovate this house rather than demo and start over? A: This home belonged to our Client’s grandparents. She grew up visiting and playing on this property as a child. And it held several items of emotional importance to her; items worth including in the remodel even though the structure was modified in its entirety. And from the standpoint of cost versus emotional connection it made sense to utilize its footprint, basement and exterior walls. Q: What was your design objective? A: To create additional square footage (for home value’s sake), to add a garage on the main living floor while maintaining the lower level basement space to be used for purposes other than parking, to maintain some of the original ranch home characteristics, and also to raise the first floor ceiling heights from 8’ to 10’. Saving our favorite original feature, the bowed bay window, became a high priority from the design team's perspective. Towards Lounge Q: What was the process like? A: We met this client through one of our favorite local builders who brought us into the mix. Right away, we hit it off with them, engaging like old friends. From our standpoint they gave us access for documentation and answers to our many questions. From their side, they were sort of dream clients in that they wanted to be hands off after giving us the keys and only provided positive feedback at each review. Our builder, of course, provided his insight to maintain proper budgetary advice regarding structural concerns. Q: What were some of your biggest challenges? A: This project began during 2021 so the pandemic played out most largely during construction, affecting the schedule with many supply chain issues. Access to our clients during the project review cycle was never hindered as we utilized Zoom for presentations allowing us to adjust during real time for faster approvals of concepts. Q: How did you ever decide which direction to go with the design? A: The personality of our client and the fact the house was a ranch after all and held elements lending themselves to our concept provided the impetus we needed to run with our initial design concepts. Q: What were your biggest surprises? A: Our Client’s enthusiasm for using elements from the original house in new ways. It allowed us to be free to explore the possibilities.
Stairs Q: What was your favorite moment? Design or something that happened? A: When the pivot front door was installed. We worked tirelessly to get these details right before the door was ordered. And since it was a pivot door the structure had to accommodate its pivot point. Also, it came from a vendor we hadn’t used previously and became such a specific element in our project that it had to be right when it arrived. Not to mention, it was very expensive. And then it had to be protected carefully throughout the remainder of the project’s lifecycle. Exterior doors are installed very early, around the same time as windows to “dry in” the house during construction so this immediately became a priority, and afterwards we were unable to visually “see it” as a reference to other items during construction, so we had to rely even more on our instincts and 3D modeling. Pivot Door Q: What were some of your biggest concerns? A: Budget and access to the materials needed in a timely manner. Everything related to materials during and immediately following Covid tried our patience. And frankly it hurt my soul to remove the beautiful original wood framing, installed so heartfelt and precisely done back in the day. We even tried to keep the original fireplace with its thin red bricks but the location could never be resolved in the new floor plan and they preferred their fireplace being installed in the new "Florida room", the four seasons room on the back of the new first floor. She rivals me in shear number of houseplants, lol. "Florida" Sunroom Q: How did you decide which finishes to use? A: We allowed our Client to develop a direction, conceptually speaking, and then we ran with it, carefully coordinating it against a very complicated budget. Q: How did you decide on an exterior color scheme? A: We had to order windows and roofing basically prior to the start of construction so those items could be installed immediately thereafter. We did some initial 3D modeling to determine the roof and window colors and relied heavily on our model as we dove more intensely into the paint scheme specifics later on in the project’s life cycle. But our Client's preferences obviously weighed heavily on the final paint scheme. Dining Room We'd love to hear what you think about this transformation. Would you like to hear the Client's perspective in another post?
0 Comments
Leave a Reply. |
Dee BynumDee Bynum has his finger on the pulse. Whether it’s following trends, scouting emerging neighborhoods and infill opportunities, or overseeing the development of a design, Dee’s dedication to—or obsession with—his projects is renowned. Categories
All
|
|
|
615-415-7877
[email protected] © COPYRIGHT 2022. ALL RIGHTS RESERVED.
|

