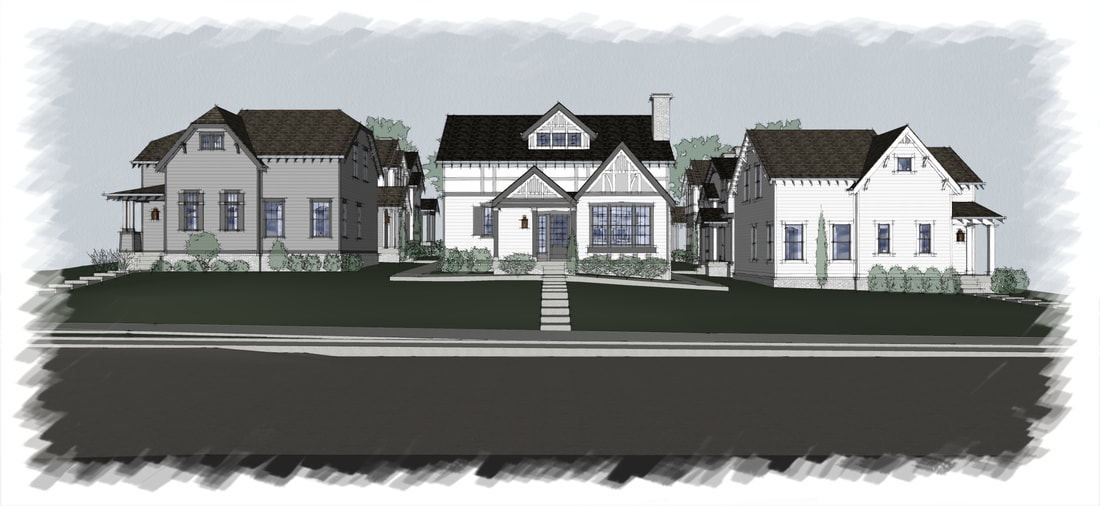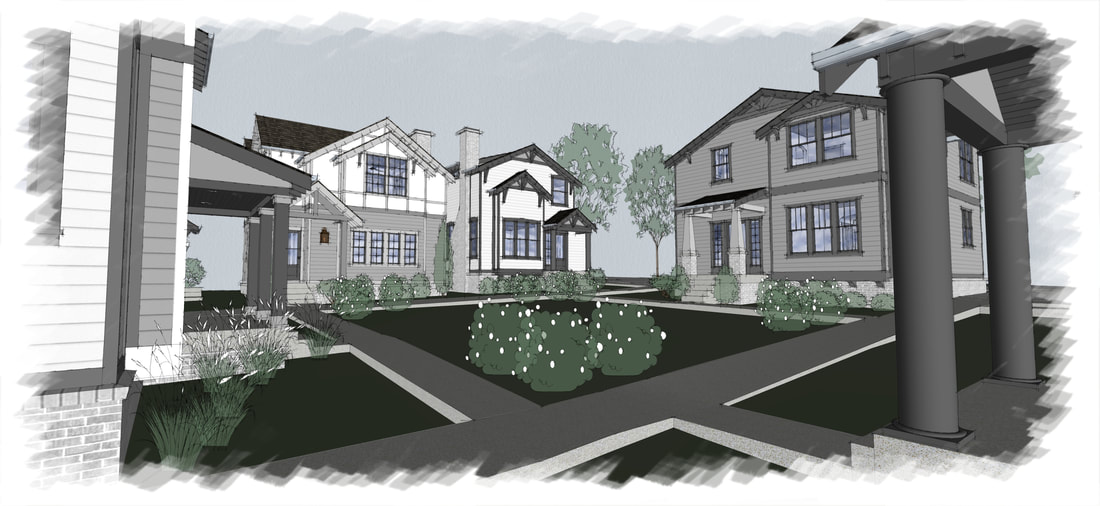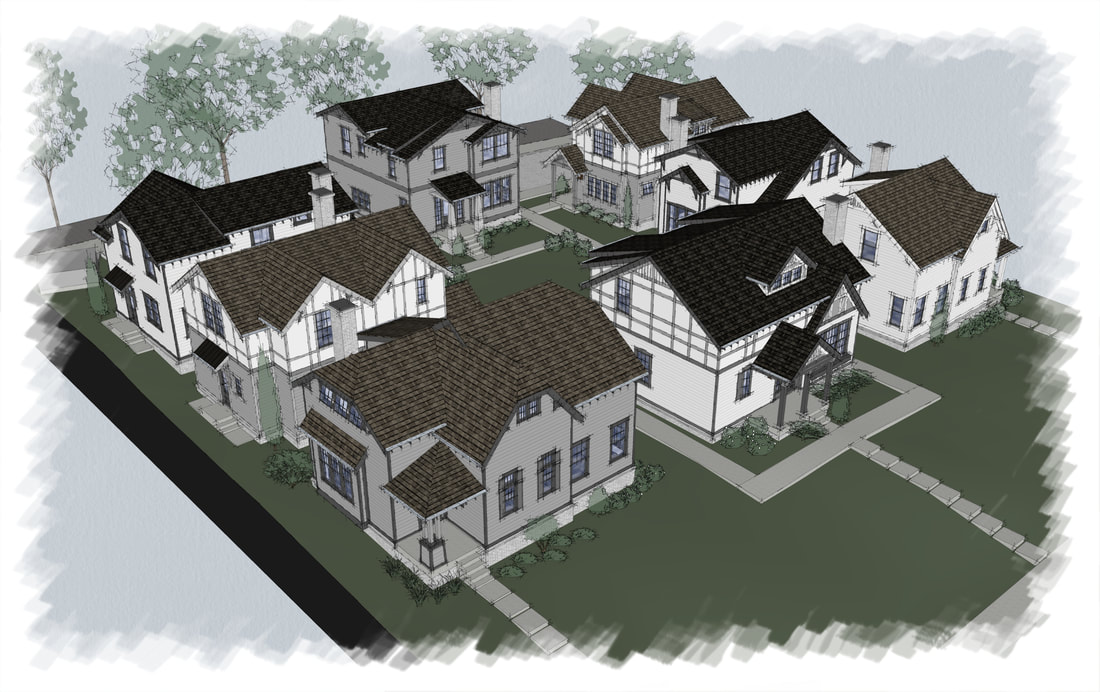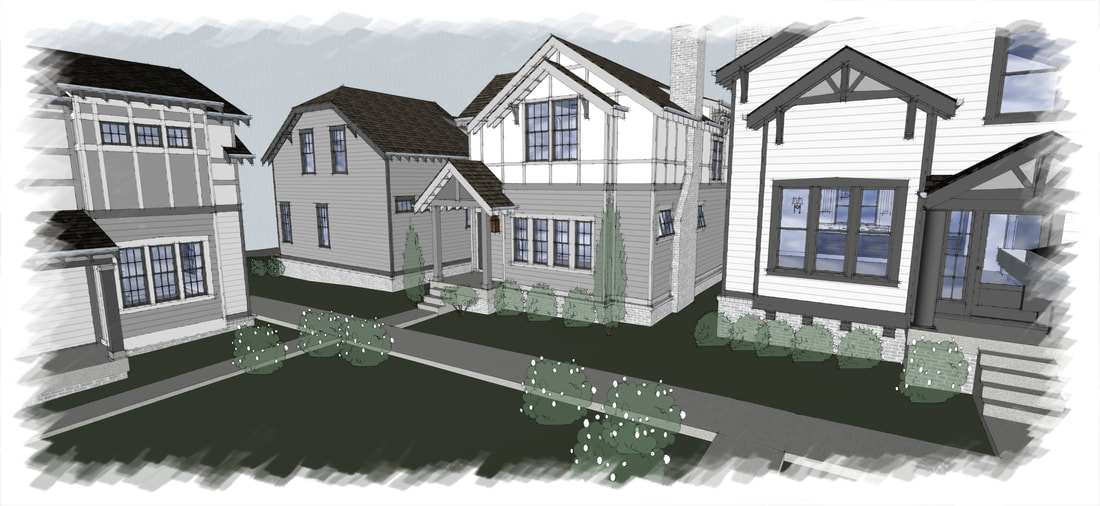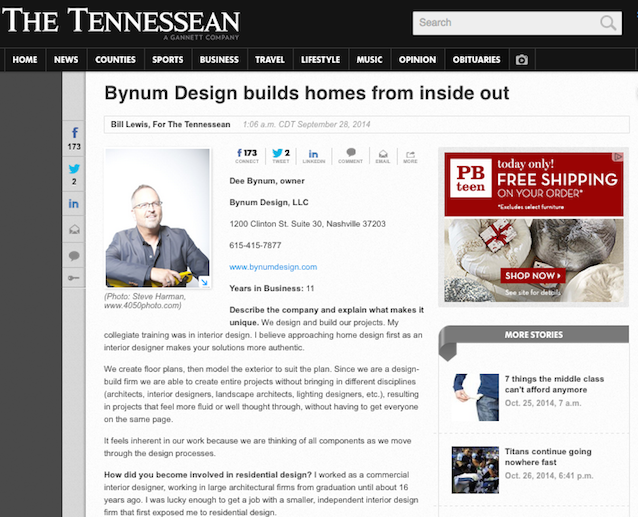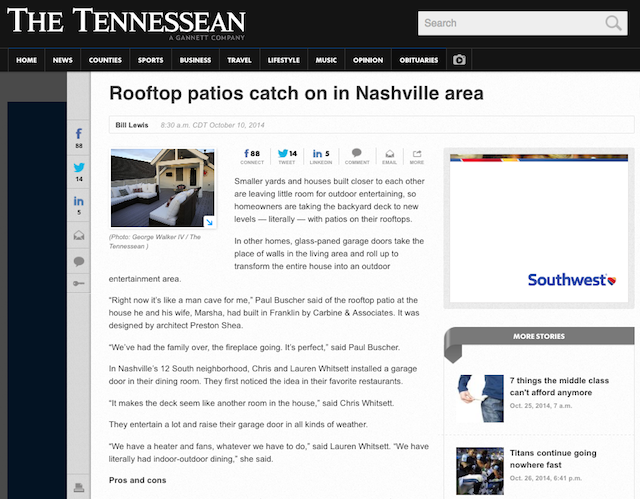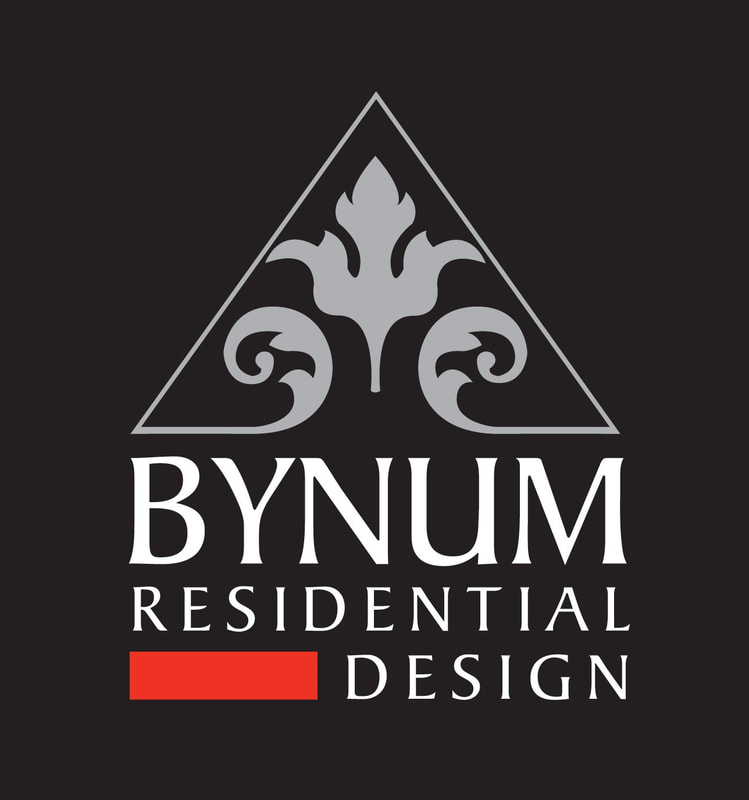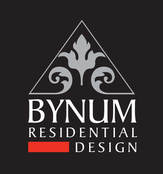|
Bynum Design will have a number of fun announcements to make in the coming months. For one thing, we just moved to a bigger, more beautiful and inspiring space (read all about it and see the photos here). And here's another great goings-on: We designed these cottages in Nashville's Woodland-in-Waverly neighborhood. Called The Cottages of White Avenue, ground will soon be broken on this little eight-home community, which is---forgive our effusiveness---going to be so terribly cute we can hardly stand it. The developer who hired us is Jeff Miller of Jmiller Enterprises. Throughout you will find our renderings of this development, which we came up with in response to a number of challenges presented by the Metropolitan Historic Zoning Commission. Even though we had hoops to jump through, which caused some aggravation, the truth is that we sometimes do our best work when working within careful restrictions. Our challenge here was to play by the rules while staying true to our vision and to the drama for which we're known. Besides dreaming up the plans for these, we were responsible for specifying all paint colors, finishes, lighting, landscaping, you name it. This project was perfect for us. We are old house enthusiasts, so we were excited to try to give this new construction some of the character of the surrounding neighborhood. Criteria from the Commission meant we couldn’t use elements that didn’t exist anywhere else in the district, and we had to be mindful of maintaining historic proportions for windows. We also had to make the trim and windows different on each house. In other words, we needed to design eight homes that not only had something in common with the neighborhood but with one another, while still giving each one a personality of its own. These are different from most Bynum Design houses in that they're simply not as tall; none of these have open, two-story spaces. These are one-and-a-half story houses, like the others in this old Nashville neighborhood. From the start we knew that these three-bedroom, 2½-bath homes would be smallish, ranging in size from 1,430 to 1,650 square feet. A couple of these have similar floor plans, though we've flipped the plans and changed rooflines and everything about the exteriors. "Eight homes around a central courtyard will encourage people to talk to their neighbors, a sense of community," Miller told The Tennessean in a recent article about all the new cottage communities popping up in Nashville. According to the piece by Bill Lewis, the cottages will be priced in the $400,000s (but don't hold me to that)---a price point that we hope will give more people access to these homes. Besides having an idyllic common space in the center, the Cottages of White Avenue are designed to have great views of each other.
Stay tuned for future posts about the Cottages.
0 Comments
We got extra lucky and were featured twice in The Tennessean this past month, which was incredibly nice. First, Bill Lewis, who we have enormous respect for, profiled Bynum Design here: And then, maybe having stumbled on our blog post on the topic of garage doors inside the home (we say that because he quotes it!), Bill Lewis hit us up again, this time for a piece on the explosion of rooftop patios in Nashville. For this article he interviewed homeowners Chris and Lauren Whitsett, for whom we designed this house, complete with--you guessed it--an interior garage door: We couldn't be more delighted. Big thanks to The Tennessean for the coverage.
|
Dee BynumDee Bynum has his finger on the pulse. Whether it’s following trends, scouting emerging neighborhoods and infill opportunities, or overseeing the development of a design, Dee’s dedication to—or obsession with—his projects is renowned. Categories
All
|
|
|
615-415-7877
[email protected] © COPYRIGHT 2022. ALL RIGHTS RESERVED.
|
